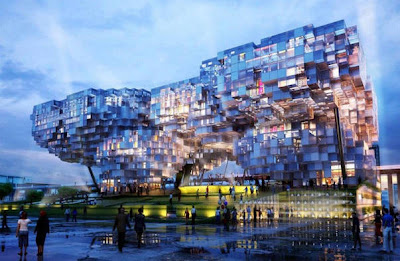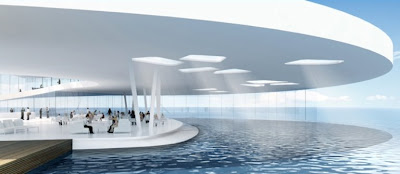

El estudio de arquitectura Design Act con sede en la ciudad de Singapur fue finalista en el concurso para el Desarrollo del Proyecto del Pabellón para Singapur de la Expo Shangai 2010 organizado por el Consejo de Turismo de Singapur.
Bajo el título "MI SUEÑO, NUESTRA VISIÓN (MY DREAM, OUR VISION)", el proyecto de Design Act utiliza cubos desfasados para generar una escultura espectacular que es visualmente impactante y evocadora.El pabellón esta realizado a base de una nube digital iluminada flotando sobre un siempre cambiante pasto "verde". Invita a ingresar a un espacio subterráneo oscuro con sonidos de fondo que evocan a los servicios urbanos que sirven a la ciudad, y que te catapultan dentro de una nube blanca y brillante, dónde se exhorta a los visitantes a publicar sus suseños. Realizado de 3866 cubos de tamaños modulares con diferentes niveles de transparencia, el pabellón está estratégicamente inclinado hacia la base para permitir a los visitantes la experiencia del ritual de convertir sus sueños en realidad.
Acerca del Pabellón
El Pabellón de Singapur para la Exposición Mundial Shangai 2010 impulsado para presentar a Singapur como el perfecto ejemplo de una ciudad que mantiene todas las posibilidades de transformar la vida de aquellos quienes entran en contacto con ella. El objetivo del Pabellón es el de ofrecer a la ciudad de Singapur como una ciudad de posibilidades y una ciudad de sueños y visiones. Y tanto como pueda transformar las vidas, sueños y visiones puede incorporar la idea de posibilidades en la medida de las vidas que transforma.El Pabellón muestra los ángulos de una Ciudad que es continuamente impulsada por los cambios progresivos. Este parteaguas de múltiples lenguajes y culturas que también es representativo del espíritu de Singapur: E incluye el lado humano, su pulso y emoción, logros y oportunidades de la ciudad de Singapur.






