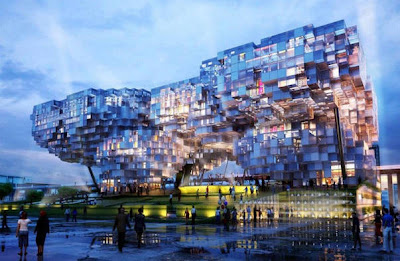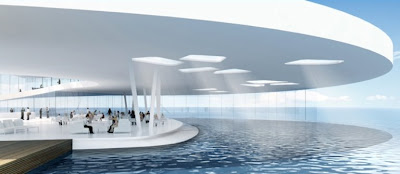

Japanese Tori-Tori Restaurant in Mexico City by Mexico based architect firm Rojkind Arquitectos in collaboration with Esrawe Studio is now under construction. The building features the organic façade and landscape that become an extension of the restaurant to create a strong relationship between the inside and the outside.
Considered one of the best Japanese restaurants in Mexico City and due to its remarkable success, Tori-Tori is now moving to a bigger location in the same area of Polanco, Mexico City, where Architect Michel Rojkind and Industrial Designer Hector Esrawe teamed up to make it happen.
At the residential area in Polanco that has seen changes in its zoning, houses have been transformed to office spaces or restaurants. Sometimes things happen so unnoticeably, that just a small sign appears where a new space has been developed with a completely different program inside, while preserving its exterior.
Aware of this, Rojkind and Esrawe wanted to give enough strength to the new program that they proposed to transform the space inside out. Taking advantage of the plot’s conditions, the parking space will be left where it is, to use the budget mainly for restructuring and renovating the house, stripping the residential interior and removing all familiar features to produce an entirely different environment.
"We are being coherent with its culinary know-how and creating the accurate environment and situations for a gastronomical experience. The final result is achieved not only by working with the client but with his complete staff as well."
"At rojkind arquitectos we are very rigorous about experimenting with digital design as well as getting things built. That’s why we have specially focused on how to translate complex geometries into very simple and understandable drawings that benefit from local manufacturing, as is the case of working in Mexico City.
Our vast experience building over the past years has made us aware of the incredible local labor that would be very difficult to get in different countries. Depending on the geographical location of new commissions given to the office we do enough research to understand in which area we can benefit from local conditions and enhance the final result to make it unique."
Michel Rojkind, rojkind arquitectos
+ Project credits / data
Project: Tori-Tori Restaurant
Location: Mexico City, Mexico
Construction: 629 sq.meters
Program: Japanese Restaurant
Client: Dr. Katsumi Kumoto Kawasaki
Design year: 2008
Date of completion: 2010
Architectural project: Rojkind Arquitectos [Michel Rojkind] + Esrawe Studio [Héctor Esrawe]
Rojkind Arquitectos
Principal in Charge: Michel Rojkind
Project Team: Tere Levy, Agustín Pereyra, Raúl Araiza, Carlos Alberto Ríos, Isaac Smeke Jaber, Enrique F. de la Barrera
ESRAWE Studio
Principal in Charge: Héctor Esrawe
Project Team: Ricardo Casas, Basia Pineda, Ian Castillo, Karianne Ryht, Alejandro Castelao, Jorge Bracho
Facade consultants [3D Studies]: Kokkugia [Roland Snooks, Robert Stuart- Smith]
Facade Engineering: GRUPO MAS [Ing. Eduardo Flores]
Construction: ZDA desarrollo + arquitectura [Yuri Zagorin]
Lighting Design: luz en arquitectura [Arq. Kai Diederichsen]
Audio & Video Project: NTX New Technology Experience
Landscape Design: entorno taller de paisaje
Structural Engineer: Ing. Juan Felipe Heredia
M.E.P.: QUANTUM Design
Furniture: ESRAWE Studio
Kitchen: San-Son
Visualization: © Glessner Group
Invited Artist: Photographer Guido Torres
mas informacion en la pag ........
http://plusmood.com/2009/09/japanese-tori-tori-restaurant-rojkind-arquitectos-esrawe-studio/























